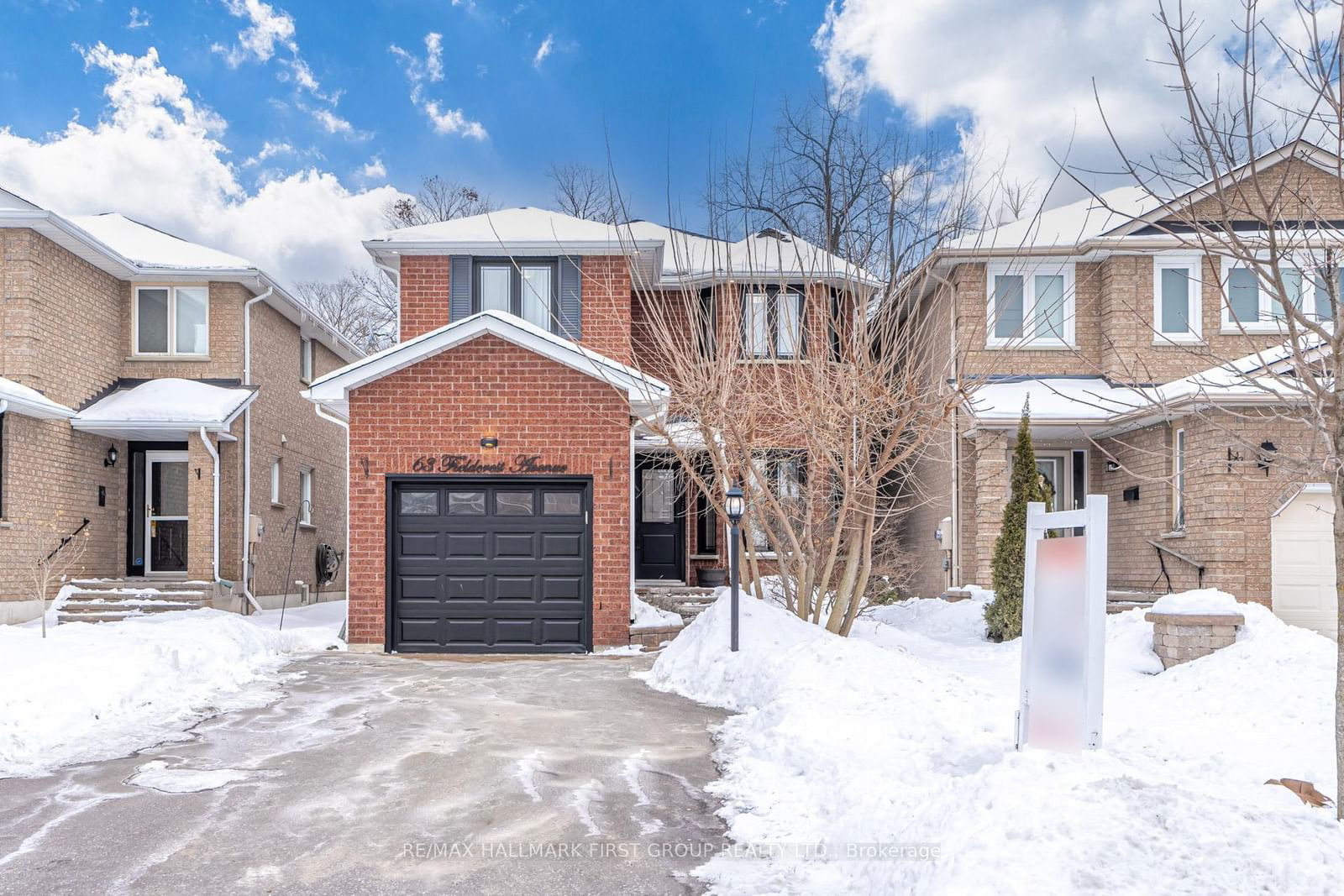$799,988
$***,***
3+1-Bed
3-Bath
Listed on 2/13/25
Listed by RE/MAX HALLMARK FIRST GROUP REALTY LTD.
Welcome Home! This All Brick 3+1 Bedroom Detached Home Screams FANTASTIC. Nestled In A Beautiful Neighbourhood, Walking distance To Top Ranked Schools, Park & close to Hwy 401. Great Curb Appeal W/ Exterior Soffit Lights, Interlock Walkway & Gardens, Double Wide Driveway/ No Sidewalk Can Accommodate 5 Car Parking. Main Flr Boasts Open Concept Layout, Hickory Hardwood Floors Thru Out, Brand New Custom Kitchen W/ Quartz Counters, Backsplash, Pantry, New S/S Appliances & Eat In W/Built In Bench. Custom Wall Feature Welcomes You to 2nd Floor. Primary W/Dbl Door Entrance Offers Huge Walk-In Closet W/ Custom Organizer & 3 Pc Ensuite Bath. Renovated Bathrooms. Professionally Finished Lower Level W/ Lrg Rec Room, Custom Fireplace Wall, Possible 4th Bdrm / Office Room With Ample Space To Make An In-Law Suite. Huge laundry in lower level, can add 4th bath for future use. Ultimate Backyard Oasis. Private Landscaped Backyard With Forest Views, Pergola Large Deck and ROTO Spa - 4 person Hot Tub Perfect For Entertaining.
E11971352
Detached, 2-Storey
7+3
3+1
3
1
Attached
5
Central Air
Finished
Y
N
Brick
Forced Air
N
$4,648.26 (2024)
110.00x29.52 (Feet)
